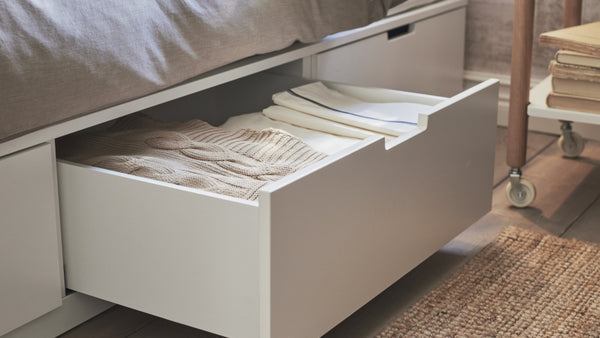We all know that dreaming of more space, but often it is not about our home is big enough, but that we have not designed ourselves smartly enough. Here, you get IKEA's interior manager seven tips to make the most of your square feet.

A larger closet, a deeper sofa, more floor space and an extra room for when little brother once has to say hello to the world. We all know that dreaming of having more space to romp on, and as more and more families move from country house to an apartment in the cities, the Danes get less home. Smaller homes also mean less space to adjust to, because most of them are just getting their hands on the gigantic mansions in Frederiksberg. But how little space can you make up for? Can a family of four live on 48 m2?
Yes, the answer is if you ask Henriette Ekholm, who is head of interior design and communication in IKEA Denmark. It just requires a little planning and that you think more functions into each room and furniture.
- I would recommend that you take the time to make a list of the family's different needs and then distribute needs in the individual rooms. For example, an office can also be a playroom and bedroom. And it is also important to think of hidden storage in all rooms and think in height and depth so that both square meters and cubic meters are utilized optimally. You can also always seek inspiration on eg. Pinterest where many others have shared their ingenious solutions.
Here you get the interior designer's 7 good advice for decorating small homes
1. Think in cubic meters rather than square meters. When setting up small homes, it is not enough just to think in length and width. In order to make the most of the space, one must also think in height so that both walls and ceiling must be utilized. Therefore, hang the storage shelves as high as possible so that you use the walls in height. It is also a good idea to hang shelves, bedside tables, etc. Upon the wall, as the free space on the floor makes the room look larger.
2. Choose furniture according to the size of the room and to suit the needs of the family. Gain control of all needs before you buy new furniture. Go through the room and think about where there should be room for lecture reading, office hours, where you will store shoes and hang the family's clothes.
3. Look for furniture that has multiple features. For example, a high bed with room for office downstairs, a shelf with built-in drawers, a sofa or pouf, where there is room for storage or is the stool that functions as a bedside table in everyday life, etc. With the SATELLA cabinets from IKEA you can for example. optimize the free space by utilizing the different module sizes and depths and building under, above or around things.
4. Think of solutions that can be folded together. An extra sleeping area in the living room can be stored away in a pouf, and a folding stool can be stored away and taken out when guests arrive. It, therefore, does not take unnecessary space in everyday life.
5. Look for bright colors. As much sunlight as possible, a large mirror and bright colors for walls and furniture all help the room to look larger. It does not mean that you have to put the darker colors on the shelf but combine with lighter elements to create a lighter expression.
6. Remember good lighting. Good lighting can give the feeling of more space in the room. Work with general lighting that can illuminate the entire room and add function lighting to the various work zones. The mood lighting is added to create coziness and small spaces in the room.
7. A small kitchen need not be a minus. Think about storage in height and let only the most important cooking utensils be closest to cooking. The rest can, for example, be stored away in a bench with space for storage or in the high cabinet's lower shelves.



